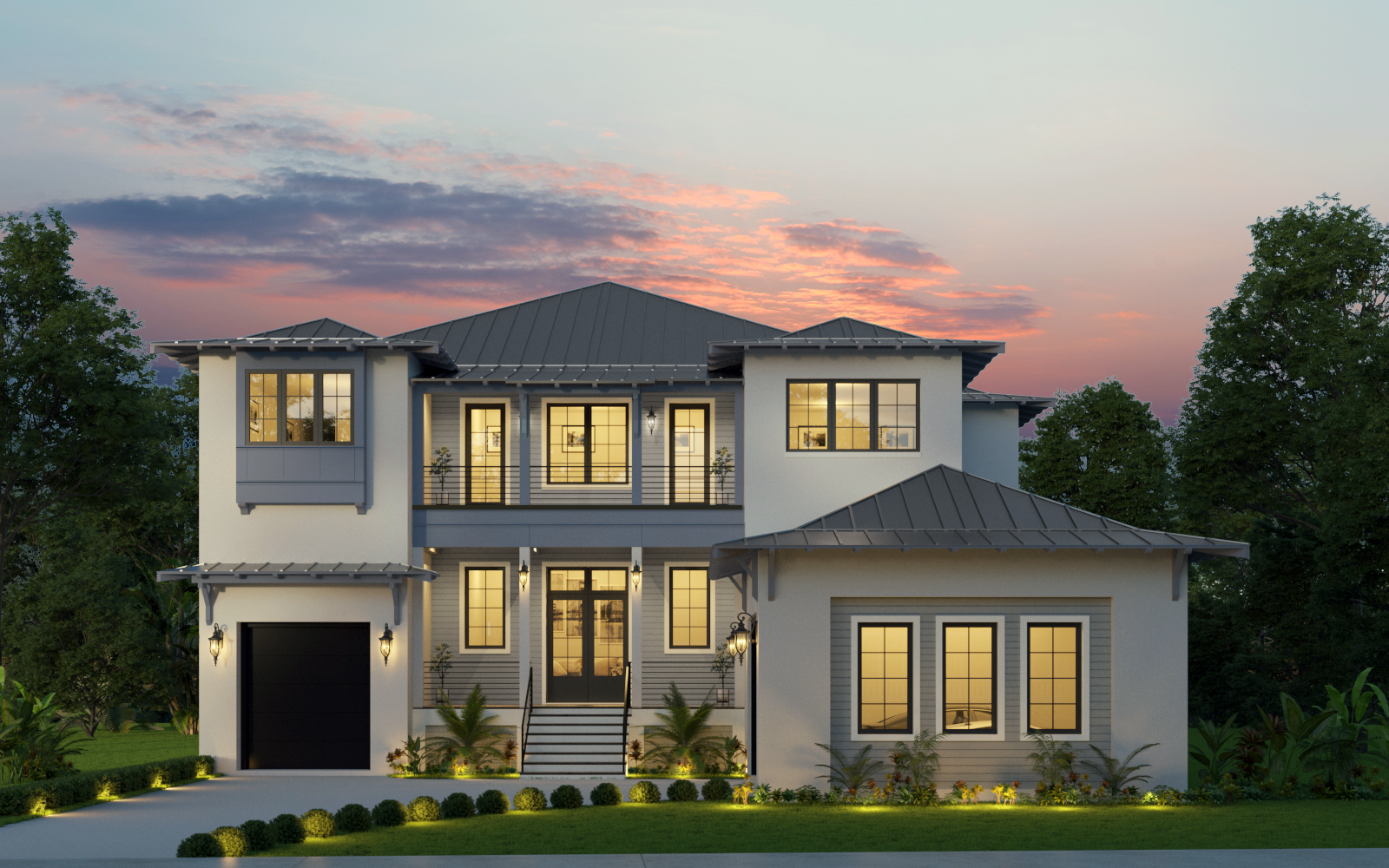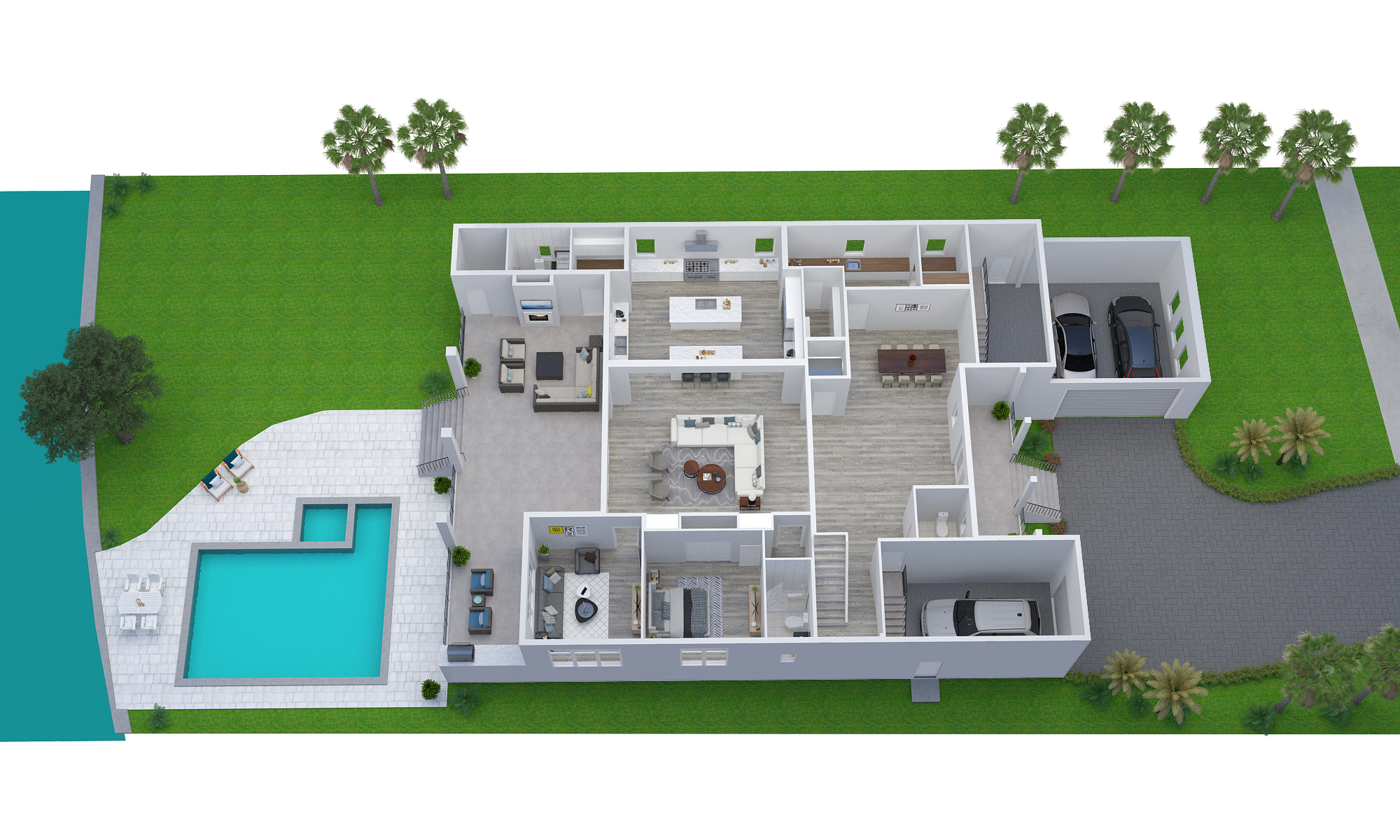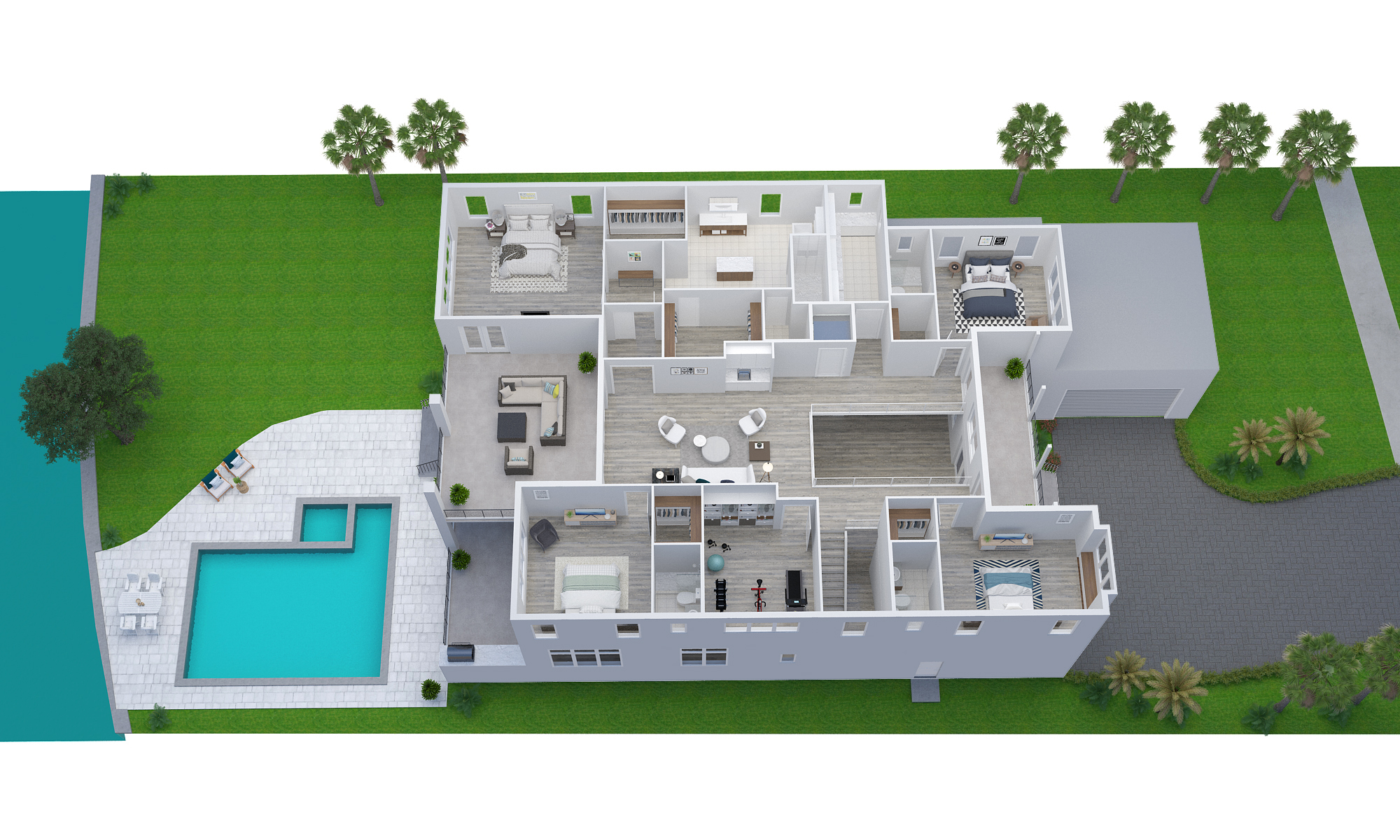
120 Adalia Ave.
$ CALL FOR PRICE
AVAILABLE
Construction underway. Madison Homes is pleased to present its newest Davis Island waterfront pool home with direct access to Tampa Bay. This custom-designed floor plan offers 6,577 square feet of space, a total of 9,235 under roof including patios and 3 Garage bays, with voluminous 11’4 foot ceilings on the First Floor and 10 foot on the Second.
This gorgeous home features an Elevator, spacious Great Room, Dining Room, Guest Suite and Office on the First, a Gourmet Kitchen with two islands, adjoining Prep Area, walk-in Pantry, and Mudroom located directly off the Garage.
6,577 sf / 5 Bedrooms / 6.5 Bathrooms / 3 Car Garage
Floor Plans



