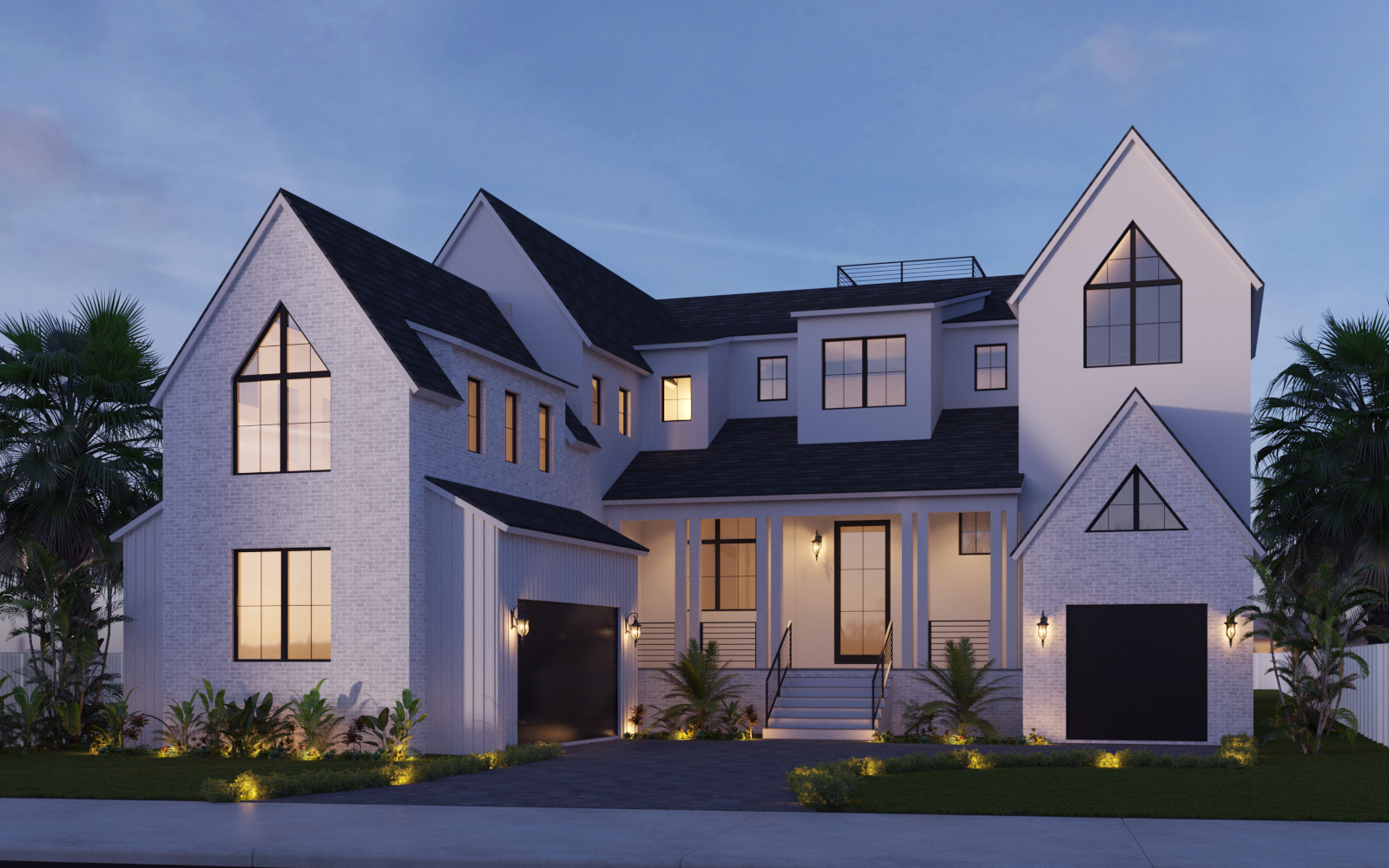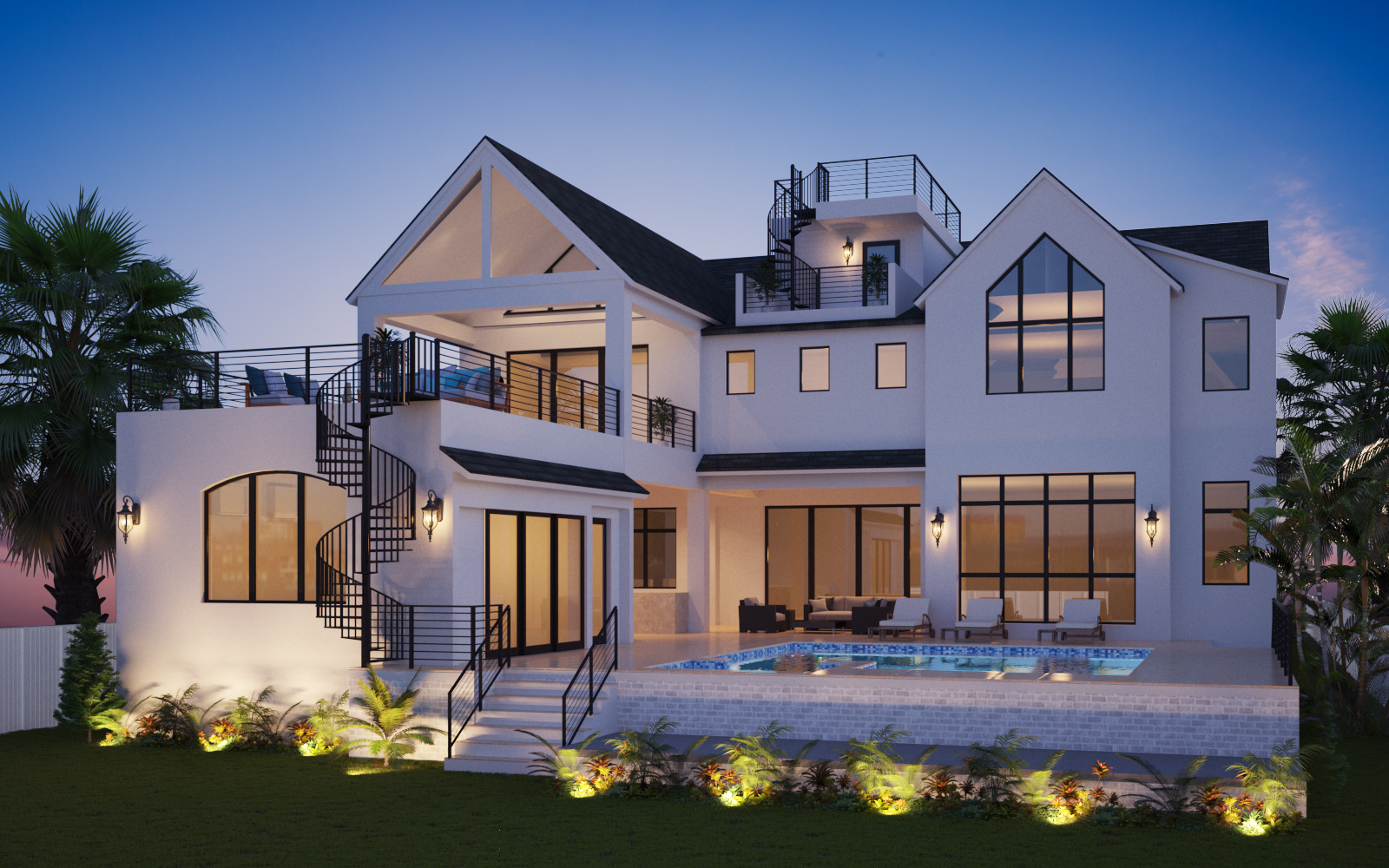

Adalia
SOLD
Preconstruction. Proposed for this gorgeous lot is Madison Homes’ new Davis Islands waterfront masterpiece which incorporates the latest in luxury residential design and style. Putting a fresh take on the Modern Farmhouse, it boasts eye-catching elevations, alluring and numerous outdoor entertainment spaces throughout its 7773 square feet of space with over 10,000 under roof. Perfectly positioned on an extra deep, oversized waterfront site along the Adalia / Baltic canal, are sweeping water and downtown skyline views from several vantage points from the lowest elevation to the 4th floor rooftop deck. This home is a stunning statement of refinement and will undoubtedly be the new signature home on Davis Island.
This home features oversized everything, from the 23×26 Great Room, 13×21 Breakfast Nook, 13×17 Dining, 14×16 Bonus, and Garages as well as a generous Pantry, Mudroom, Wine Bar and more. Madison has incorporated plenty of flex space in this design so whether you want a dedicated Media Room, Office, Pool Room, Gym or all of the above, it’s ready for your personal touch.
The spacious Kitchen features a large center Island that flows into the Great Room and seamlessly integrates into the Bar with its built-in temperature-controlled Wine Room. Take the elevator to the 2nd floor and head to the Master Suite where you’re treated to a Morning Bar, separate His & Her Closets, opposing Vanities, a Tub overlooking the water and a spectacular view from the Master Porch that leads out onto the Rooftop Deck above the freestanding Cabana. From there you can take the Spiral Staircase down to the Pool Deck and over to the Outdoor Kitchen with it’s additional Island or you can opt to take the stairs in the Loft up to the 3rd floor Crow’s Nest and up again to the 4th floor Rooftop Deck for breathtaking 360-degree views of Tampa. It’s not too late to take personalization to the next level with Madison Homes so reach out today to discuss this amazing opportunity.
7,773 sf / 7 Bedrooms / 7.5 Bathrooms / 3 Car Garage

