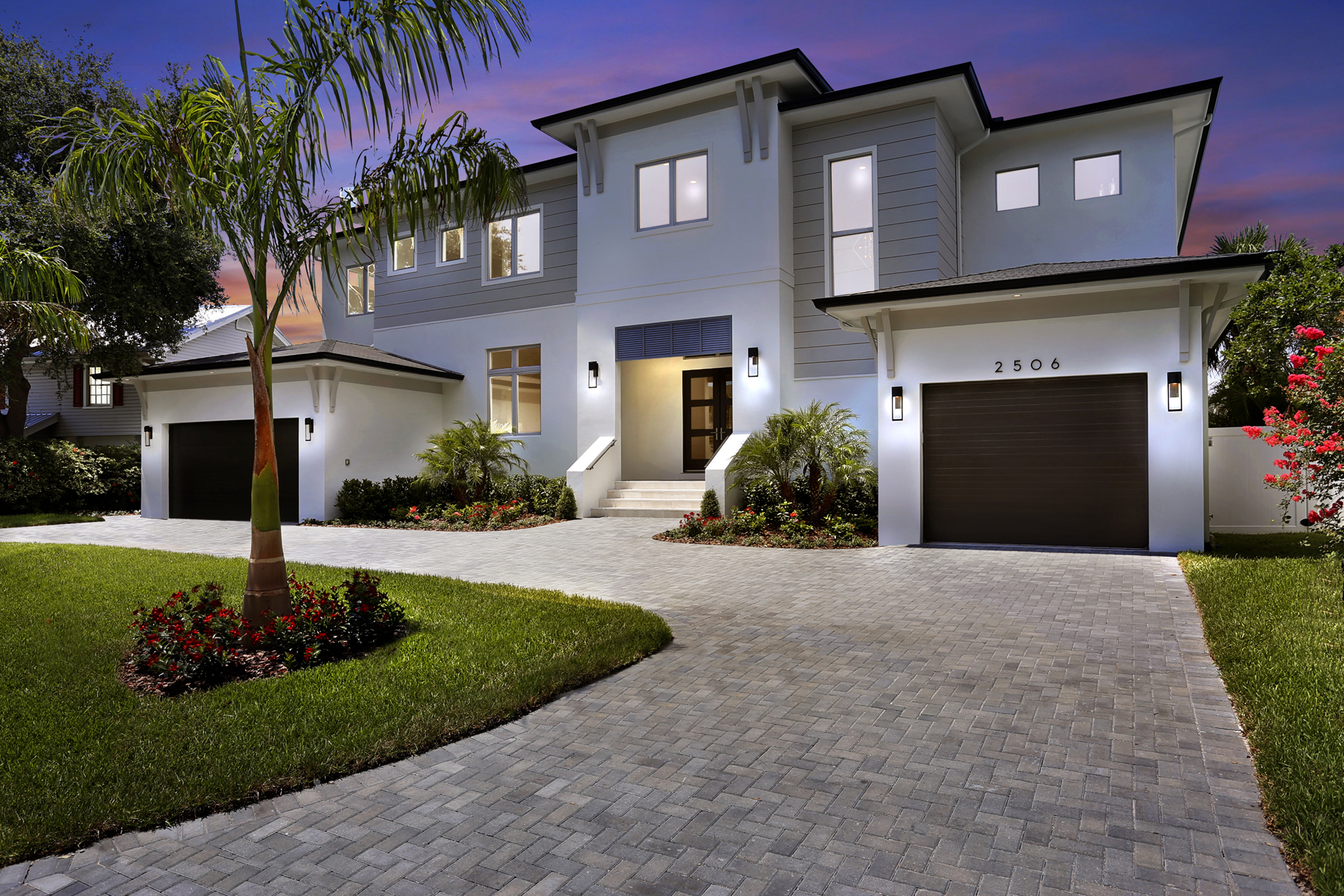
Dundee
SOLD This stunning Sunset Park waterfront estate home is inspired by British West Indies architecture and features an impressive 6291 square foot floor plan with 5 Bedrooms, 6 Full + two Half Baths, two Garages, an open concept Kitchen/Great room with dual center Islands, formal Dining Room, private Study, Bonus/Game Room with Wet Bar and Loft area. It features all the high-standard building construction materials and methods Madison Homes is known for including all block and steel construction and thorough insulation and sound deadening materials. The Master Suite features a Walk-In Closet with its own Island, Breakfast Bar with sink and mini-fridge, dual showers and 3-panel folding doors leading out to the 2nd floor covered and tiled Patio with breathtaking views of the water. Prewired for advanced IT solutions, this owner went all out with ease and none of the headache and patching typically involved. This home can easily entertain guests on both floors without ever feeling crowded in part due to its 12 foot ceilings on the first floor and 10 foot on the second; it’s voluminous! 6,291 sf / 5 Bedrooms / 6 full 2 half Bathrooms / 3 Car Garage Gallery Videos
Videos

