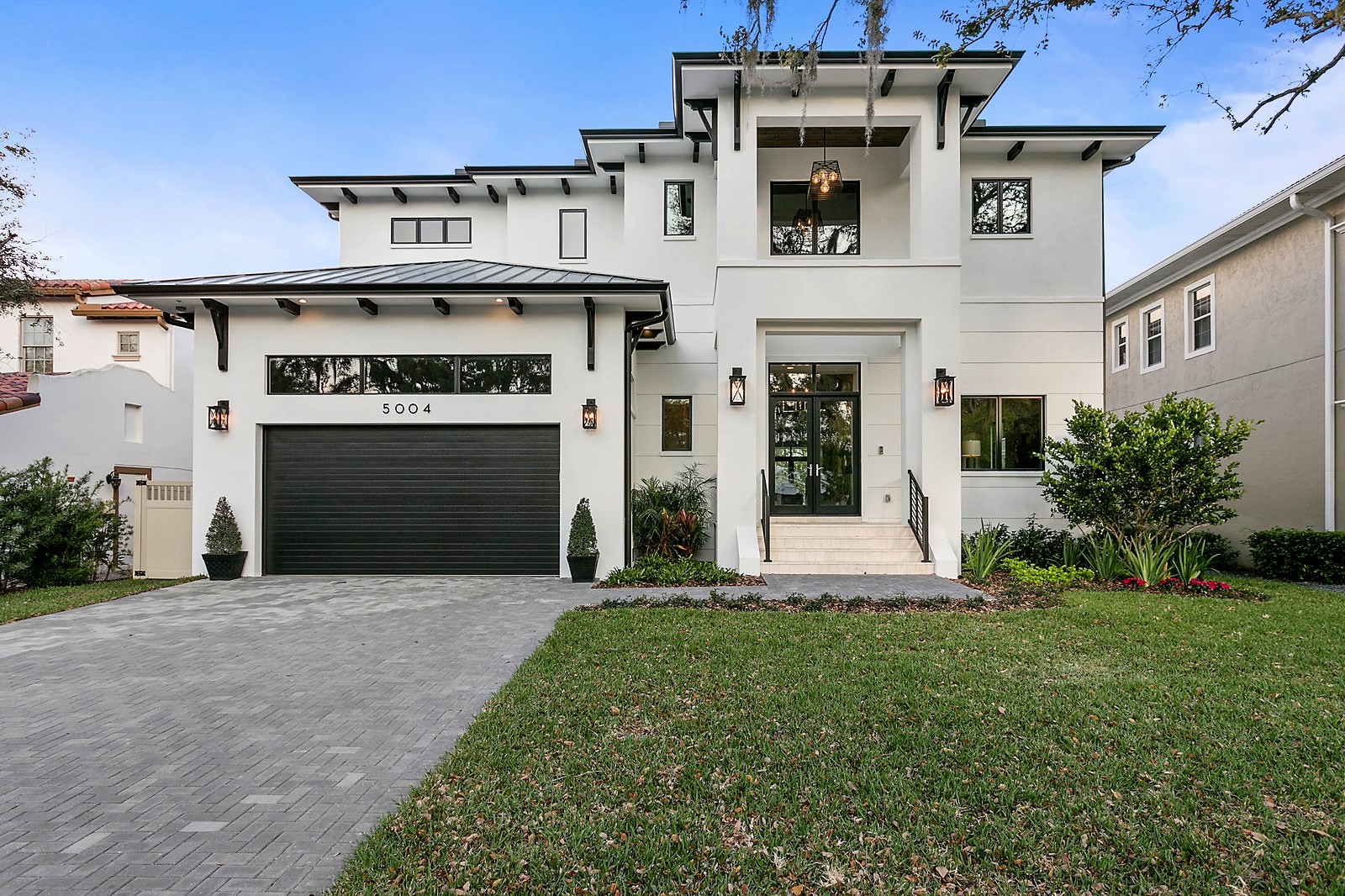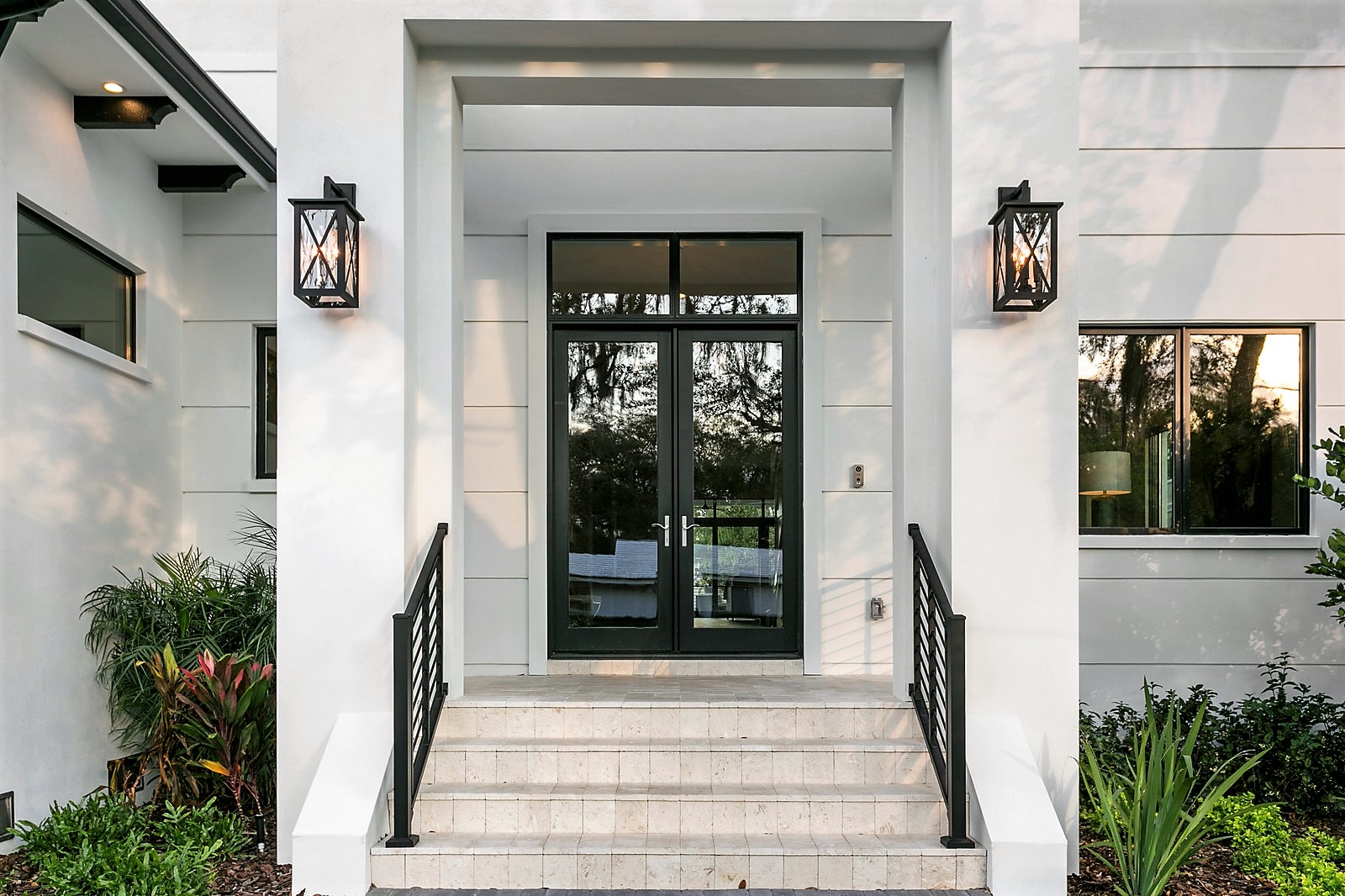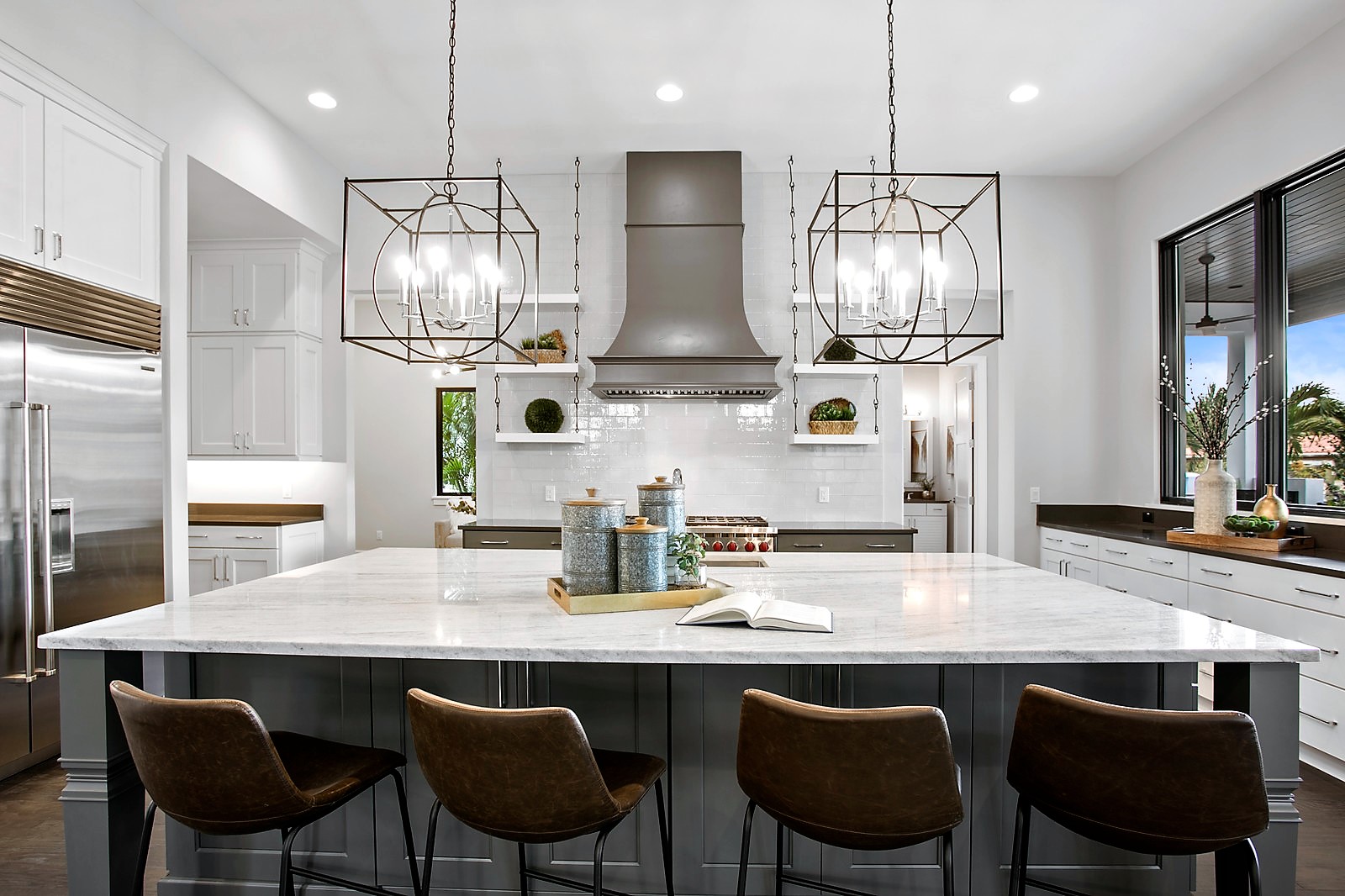


5004 S. The Riviera St.
SOLD
Just completed! Madison is pleased to present its latest waterfront home in the prime Beach Park Isles neighborhood. This home is nestled in tranquil waters with abundant marine activity and unobstructed access to Tampa Bay. The custom designed floor plan offers 5800 square feet of living space and a total of 7812 under roof with 12 foot high ceilings on the first floor and 10 on the second.
It includes 5 Bedrooms, 6.5 Bathrooms, an Elevator, gourmet Kitchen with large center Island, adjoining Prep Area and walk-in Pantry, a 14×17 Dining Room, spacious 24×30 Great Room, and a large, incredibly functional Mudroom located just off the 25 foot deep garage that features a 15 foot ceiling.
Upstairs is an oversized Master Suite with a private Balcony, dual walk-in closets, vanities and showers, 3 generous Bedroom suites each with a private Bath, a 17×17 entertainment Loft and 12×16 Laundry / Craft Room. The outdoor spaces take advantage of the wide canal, features an Outdoor Kitchen, and a generous Pool / Decking allowance so that you can custom design the backyard to your specific needs.
5,804 sf / 5 Bedrooms / 6.5 Bathrooms / Oversize 2 Car Garage

